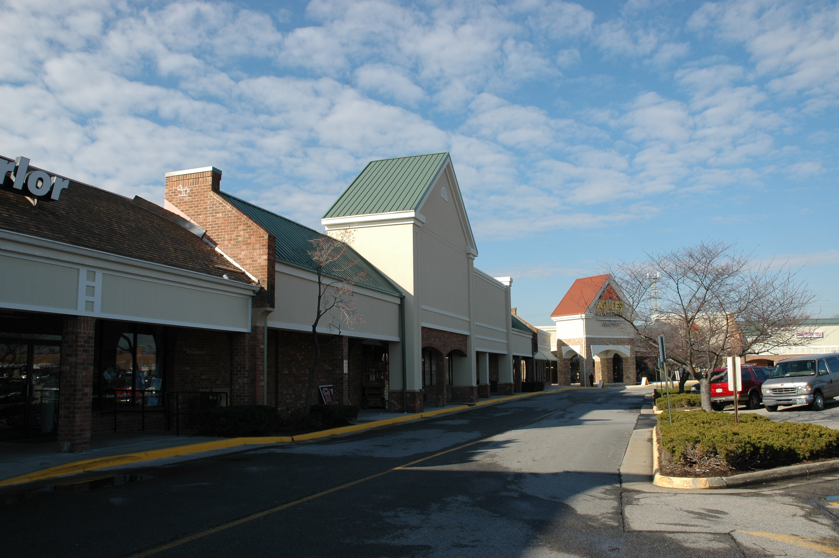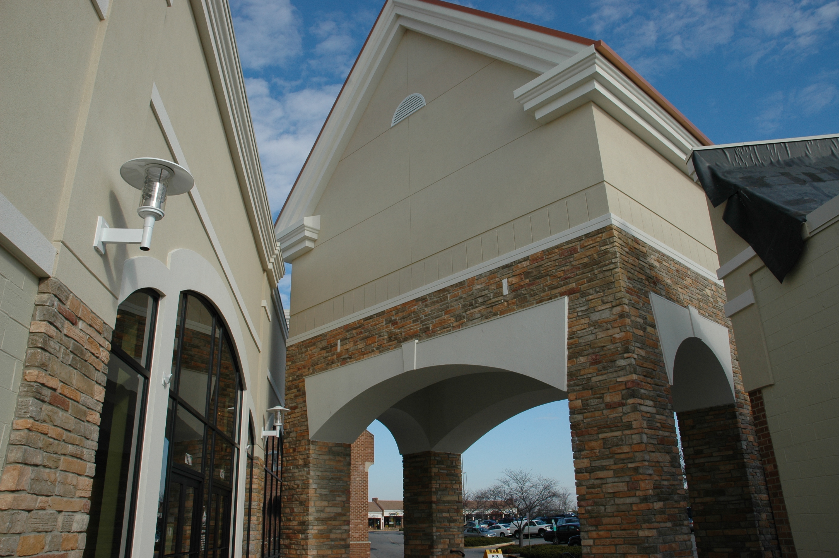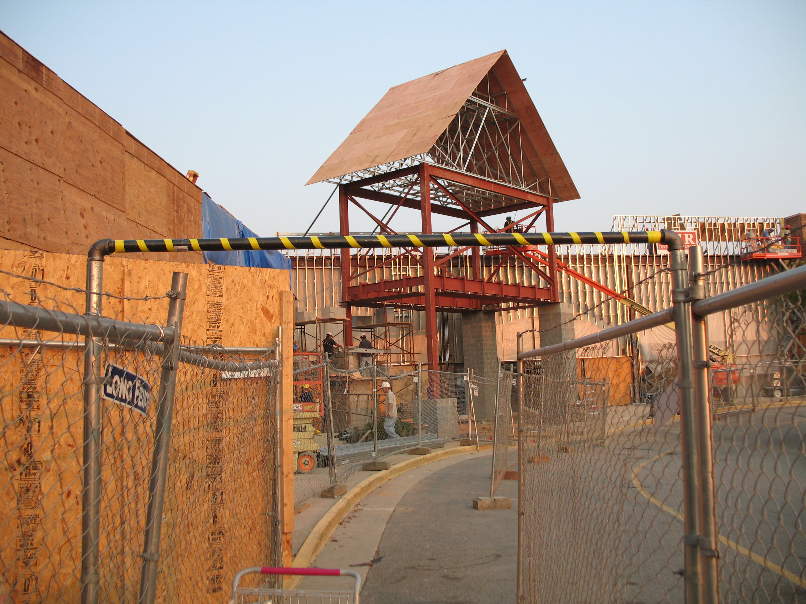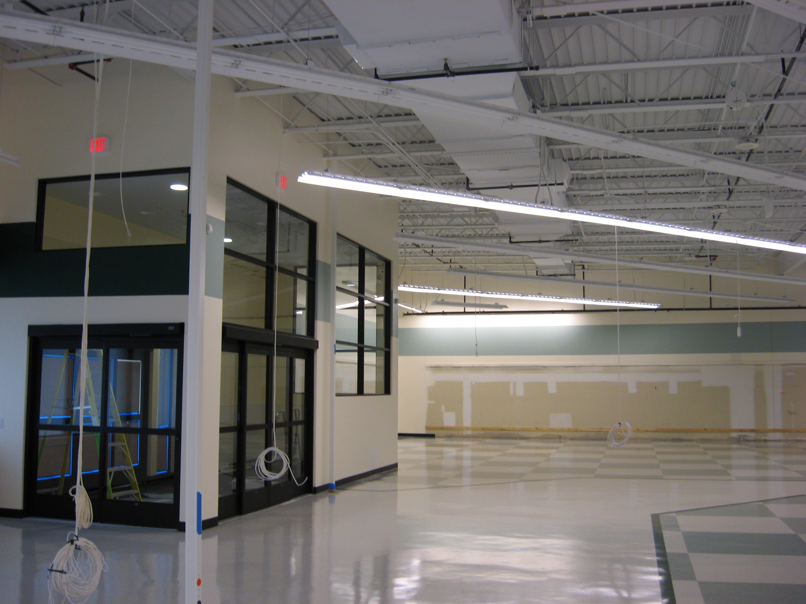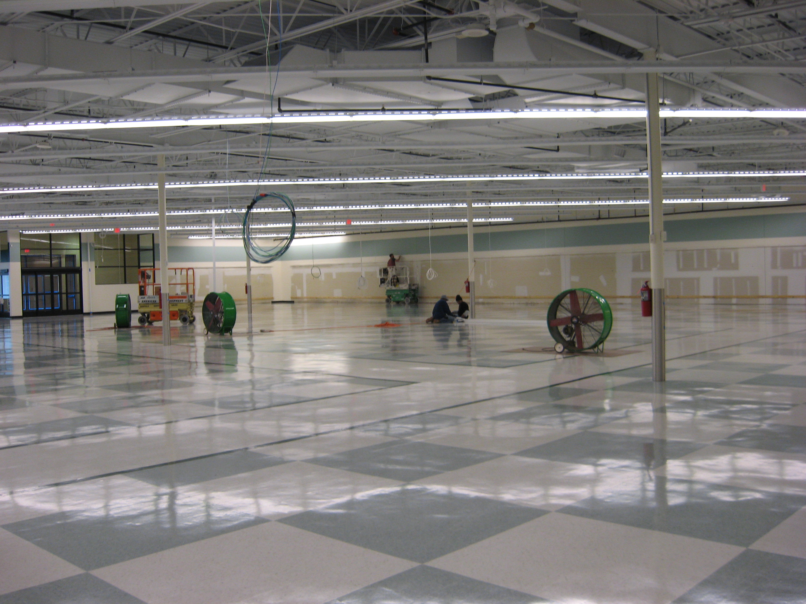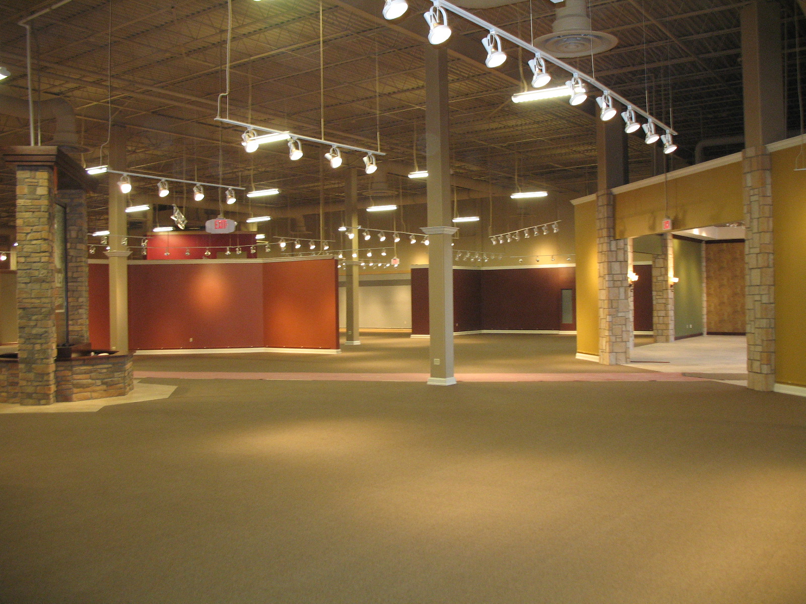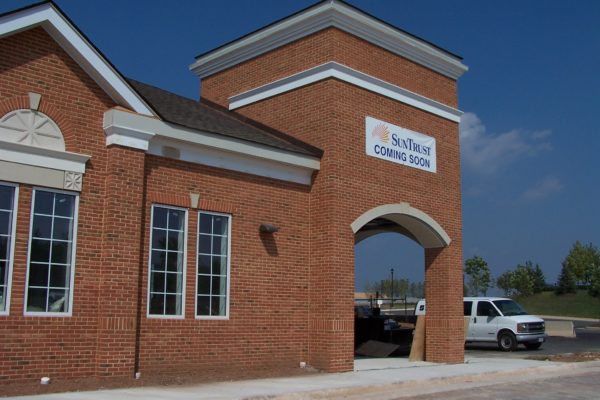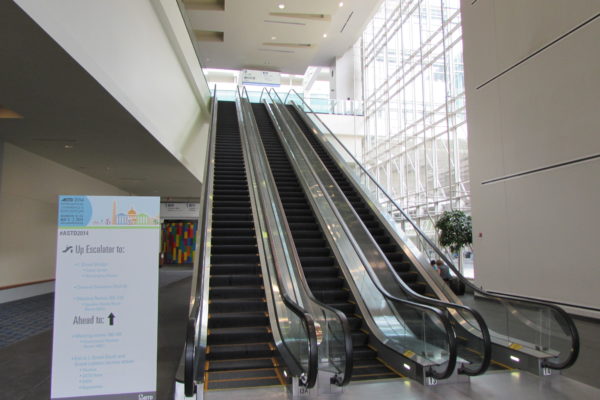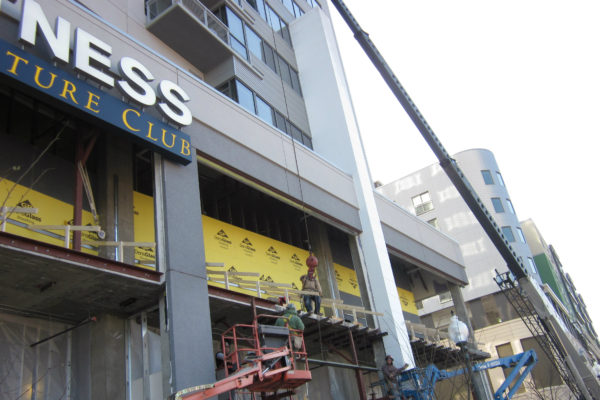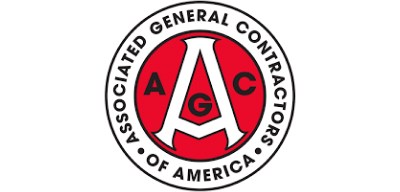HR Construction Group performed a complete exterior renovation of this 232,000 square foot suburban retail shopping center. The owner’s strategy to modernize the approximate 30-year-old center with a full-scale “facelift” involved partially demolishing the existing exterior canopy and replacing it with a new system with more modern architectural features and materials.
Prince William Square Shopping Center
PROJECT DESCRIPTION
- Category: Banking, Retail & Office
- Location: Woodbridge, VA
- Owner/Client: Rosenthal Properties, LLC
- Architect: Rounds Vanduzer Architects
- Structural Engineer: Mesen Associates
- Contract Value: $5.1 Million
- Duration: 10 Months
PROJECT DETAILS
- Exterior renovation of a 232,000 square-feet suburban retail shopping center
- Partial demolition of existing exterior canopy
- Scale of new canopy system, a mix of EIFS and standing seam metal roof, was increased with the new raised parapet sections and both freestanding and attached towers
- Tower sections enhanced with dormer windows, high gable roofs, high shed roofs, and cornice details
- Other materials, including vertical and lap siding, faux stone, brick, and miscellaneous trim, aided in integrating the new updated design with original architectural elements scheduled to remain
- Replaced all of the roofing systems with new EPDM
- Performed other site repairs such as concrete replacement
- Phase progression and sequencing allowed for fast-track scheduling, while limiting disruptions to tenants and customers
PROJECT DESCRIPTION
- Category: Banking, Retail & Office
- Location: Woodbridge, VA
- Owner/Client: Rosenthal Properties, LLC
- Architect: John Cooney Associates
- Interior Designer: Design Forum
- Contract Value: $1.5 Million
- Duration: 6 Months
PROJECT DETAILS
- Build-out of 27,000 square-foot retail tenant anchor space
- As part of the project, oversight coordinated Jo-Ann’s national vendors
- Surface-applied waterborne acrylic dryfall product throughout exposed ceiling
- Reconfigured main entrance storefront to incorporate a new Unislide bi-parting door system and vestibule walk-off entrance mat
- Installed two (2) 20-ton and one (1) 12.5-ton gas-fired rooftop mechanical units and new distribution ductwork
- Upgraded energy management, security, and fire alarm systems
- Installed new cable-hung light fixture system in 23,000 square-foot sales area
PROJECT DESCRIPTION
- Category: Banking, Retail & Office
- Location: Woodbridge, VA
- Owner/Client: Prince William Square Investors
- Architect: Miller Architects
- Contract Value: $2.9 Million
- Duration: 3 Months
PROJECT DETAILS
- Performed a complete gut of one 43,000 square-foot anchor space coinciding with exterior renovation
- Build-out specifications were extensive and varied as a result of store’s functionality
- Both permanent wall partitions and curtain wall systems were constructed
- Converted existing mezzanine to additional sales offices, training rooms, employee lounge, and kitchen
- Installed new mechanical systems, extended the utilities serving the space, and laid new roof
- Architectural features included suspended wood beams, wood, and other decorative suspended ceiling systems, stained and painted wood moldings, faux stone columns, and 43 different paint colors
- Additional architectural features included natural gas fireplaces and cascading water fountains
