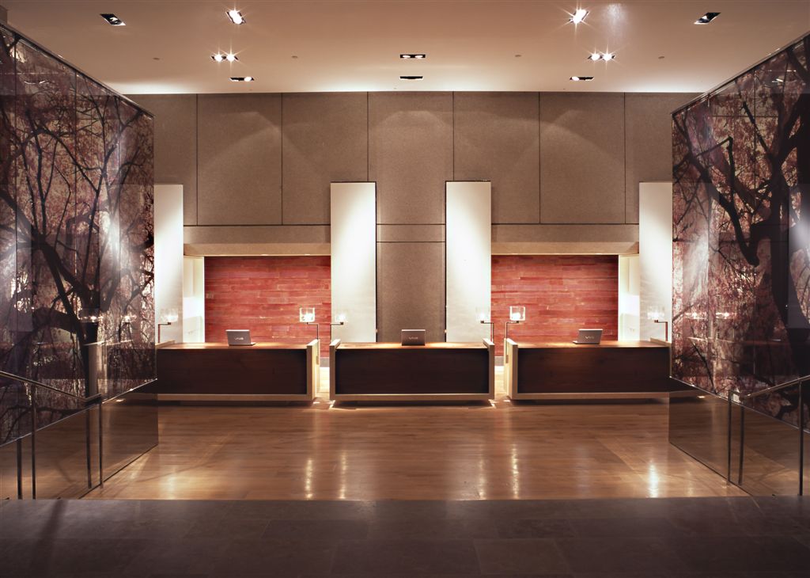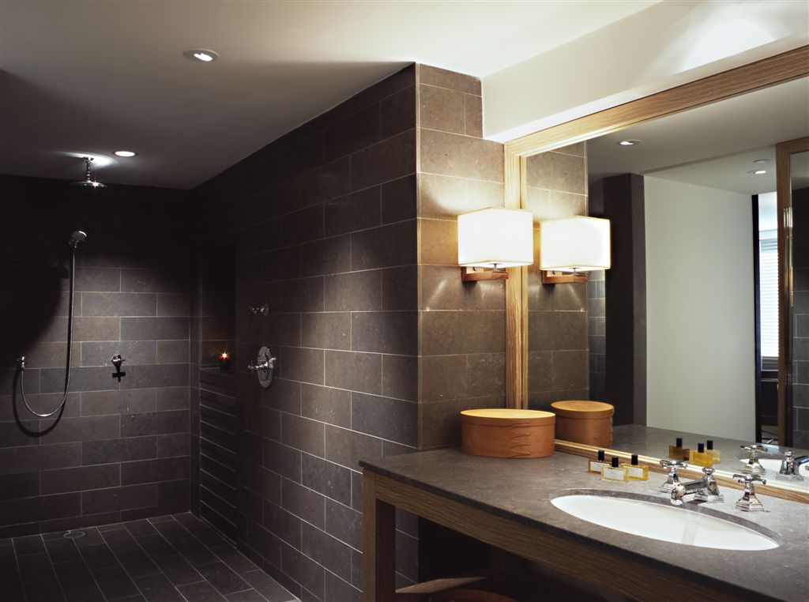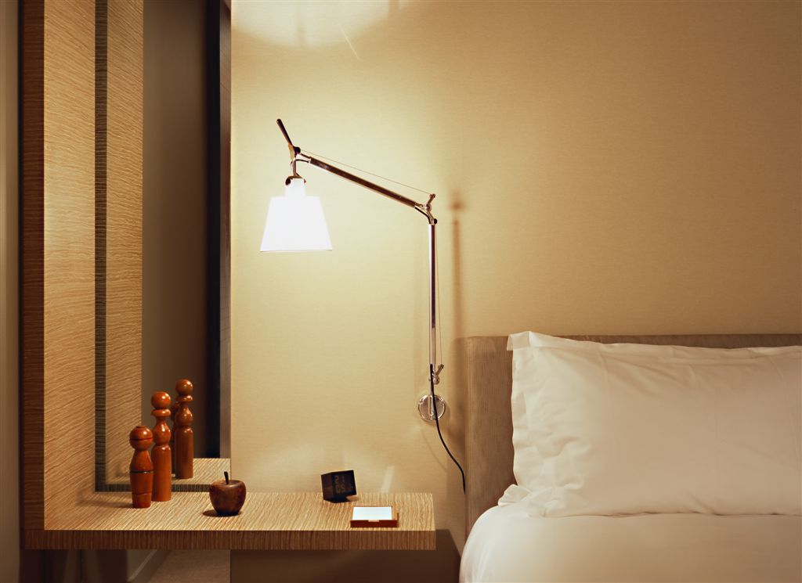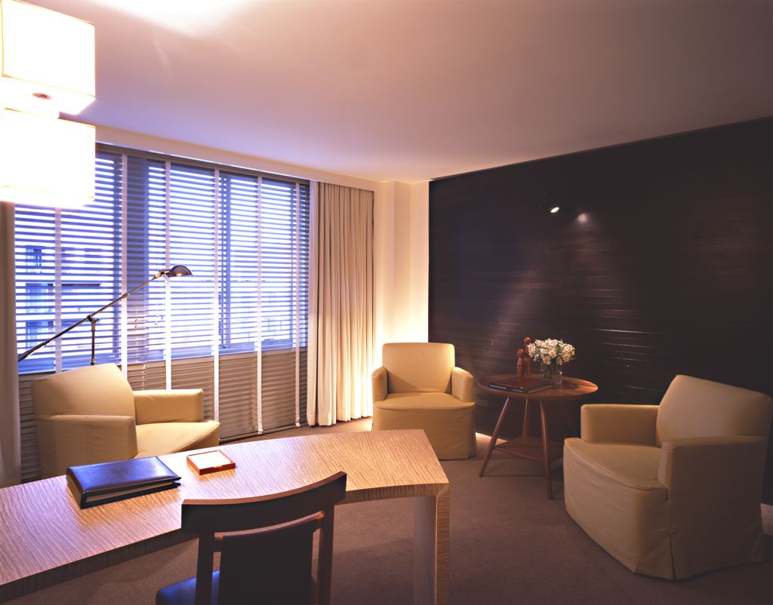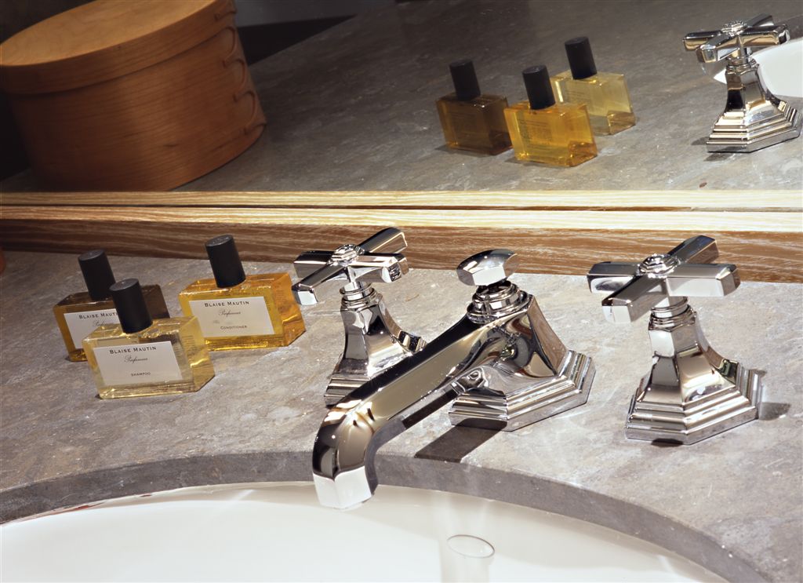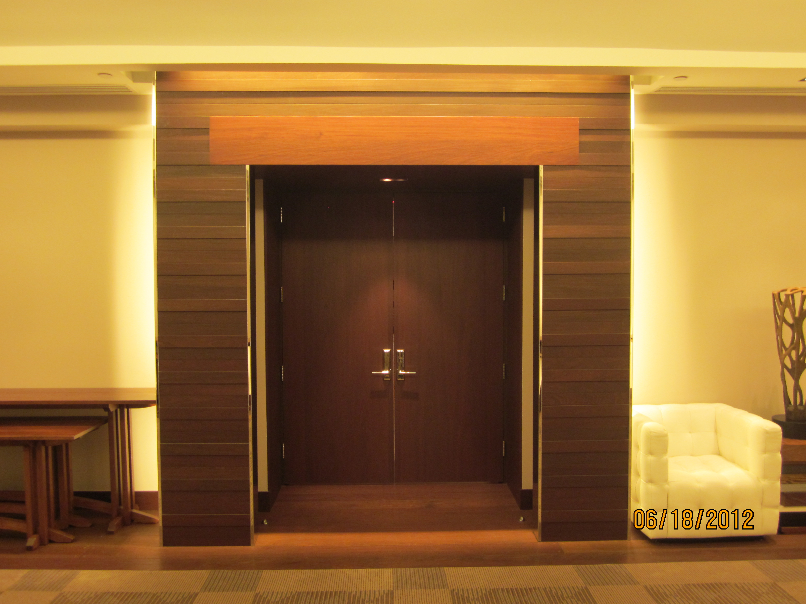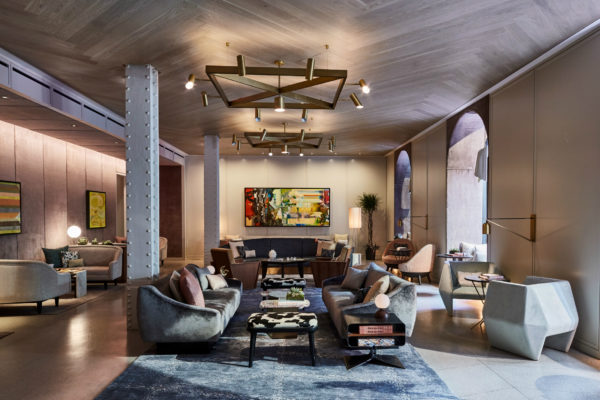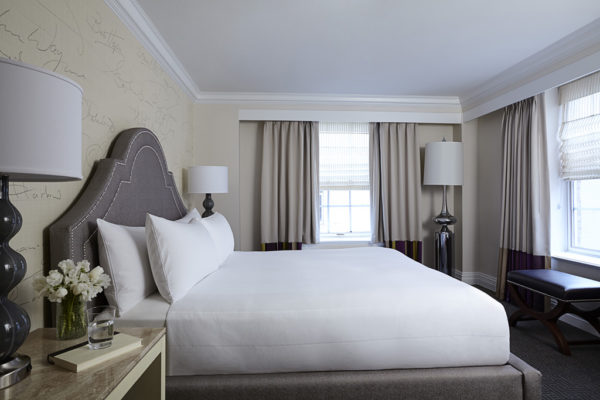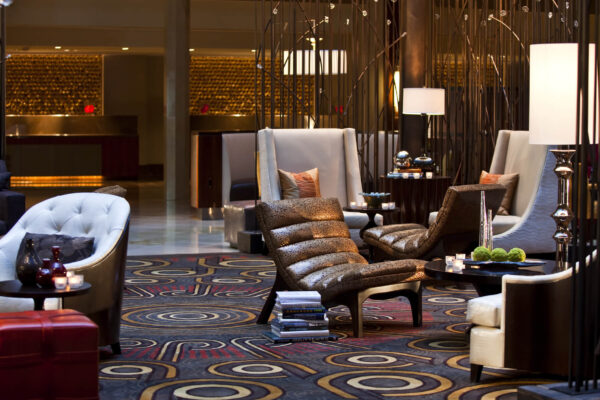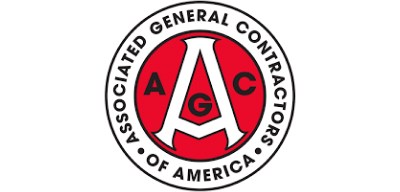The Park Hyatt is a luxury hotel located in the West End neighborhood of Washington, DC. HR Construction Group completed a full renovation of this property in 2006 and returned at the end of 2016 to complete a new round of design enhancements, again by Tony Chi. This exclusive property remained fully operational throughout the renovation.
Park Hyatt Washington
PROJECT DESCRIPTION
- Category: Hospitality
- Location: Washington, DC
- Owner: Westmont Hospitality Group
- Architect: Jonathan Nehmer + Associates
- Duration: 4 Months
PROJECT DETAILS
- Renovation of 209 guestrooms and suites
- Performed tub to shower conversions at significant portion of guestrooms
- Updated bathroom with Kallista plumbing fixtures
- Vanity replacement with Brugge Bluestone Basalt tops
- Tile replacement with Inca Black Basalt and Lagos Blue Limestone
- Installed new custom millwork wall paneling and walnut wood flooring
PROJECT DESCRIPTION
- Category: Hospitality
- Location: Washington, DC
- Owner/Client: Hyatt Development Corporation
- Architect: tonychi
- Duration: 9 Months
PROJECT DETAILS
- High-end renovation of 215 guestrooms, suites, and adjoining corridors
- Elegant finishes such as Biarritz blue limestone applied to walls, flooring, vanity tops, thresholds, tub aprons, and decks
- Spa-inspired bathrooms with walk-in showers featuring Kohler’s Kallista line of fixtures
- Installed sliding barn-style wood doors to separate guestrooms from bathrooms
- Mounted custom built millwork dividers made from limed white-oak Tabu veneer throughout
- Solid walnut flooring added in addition to hand-looped wool carpeting in guestrooms
- Installed 3-way Lutron dimming systems
- New cable plants with end-point distribution which delivered high-speed wireless technology to every room
PROJECT DESCRIPTION
- Category: Hospitality
- Location: Washington, DC
- Owner/Client: Hyatt Development Corporation
- Architect: tonychi
- Duration: 7 Months
PROJECT DETAILS
- Renovation of 8,150 square feet of lobby and mezzanine levels
- Separated existing areas with millwork dividers manufactured from white oak veneer glass panels
- Constructed framing support system to allow new lounge and bar area floor
- Structural modifications, such as ramps and stairs were added to facilitate movement around new spaces
- Reclaimed solid oak and Biarritz blue limestone pavers of varying sizes were prevalent flooring selections
- Installed all new plumbing and power at relocated bar and newly installed pantry
- Cosmetic renovations including new carpet, vinyl wall covering, and hand rail refinishing to seamlessly blend these areas with newly updated lobby level
PROJECT DESCRIPTION
- Category: Hospitality
- Location: Washington, DC
- Owner/Client: Hyatt Development Corporation
- Architect: tonychi
- Duration: 7 Months
PROJECT DETAILS
- Creation of hotel’s new signature restaurant, the “Blue Duck Tavern”
- Flooring selections included a mix of solid walnut and Biarritz blue limestone pavers
- Millwork pieces, along with a combination of walnut and white oak veneer, helped to delineate areas
- Open concept kitchen with wood burning stove and large Molteni range
- Wine pantry with series of cooler-enclosed millwork wine racks
- Converted back-of-house kitchen into large private dining area with personal chef’s table
- Multiple structural modifications in form of ramps and stairs to allow reconfiguration
- Installed hundreds of feet of heavy-gauge grease and smoke ducts to accommodate the new open kitchen and wood burning stove
