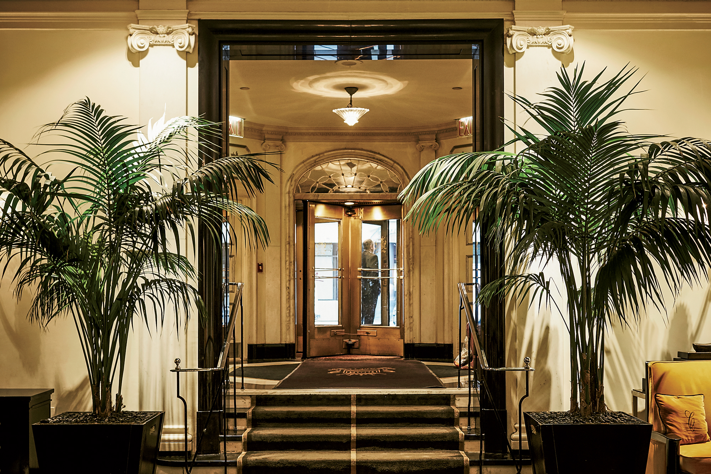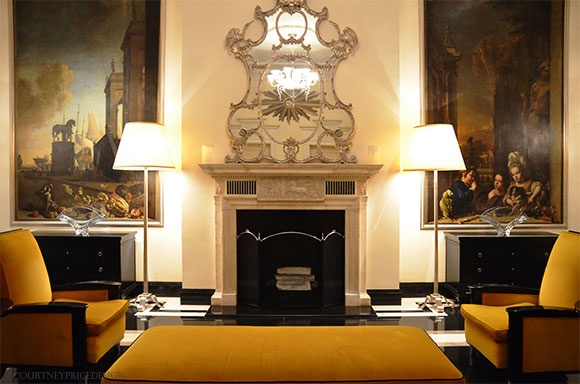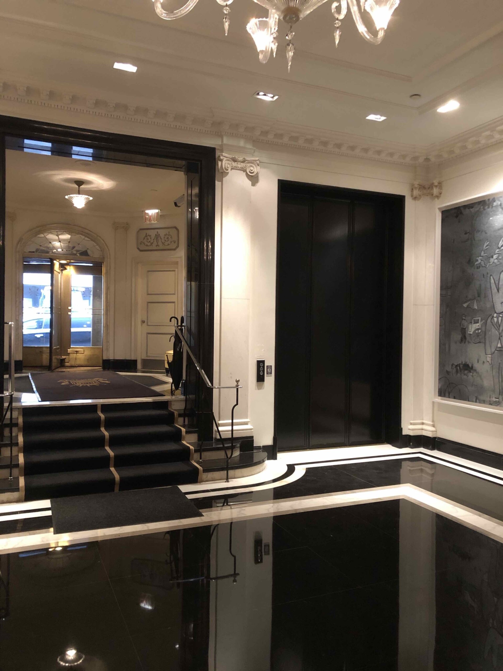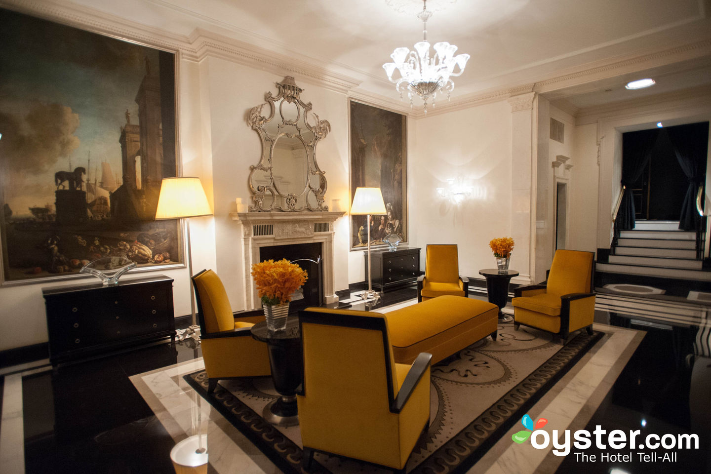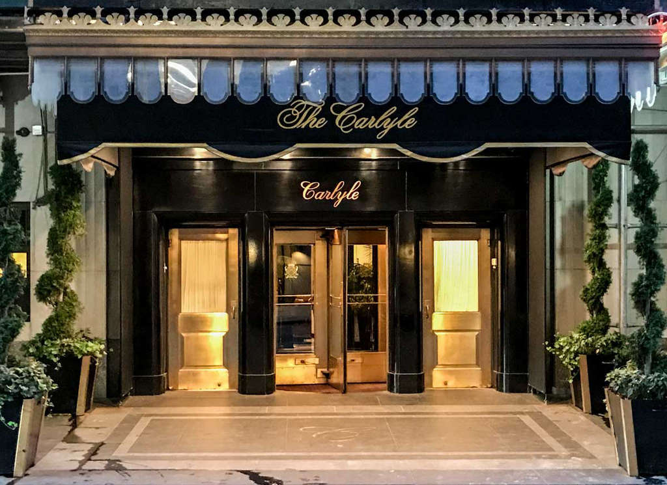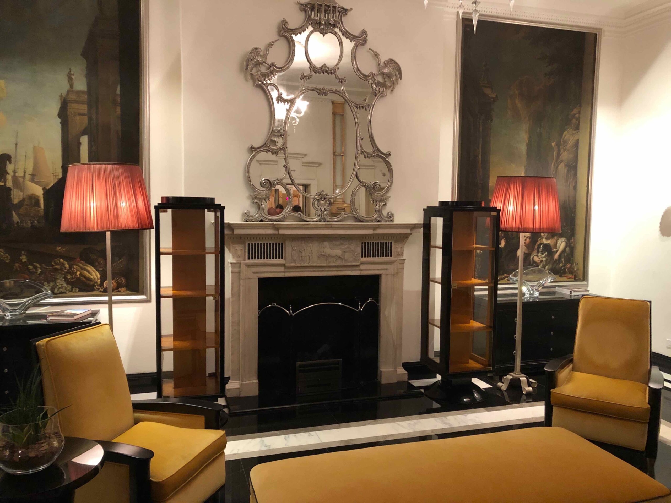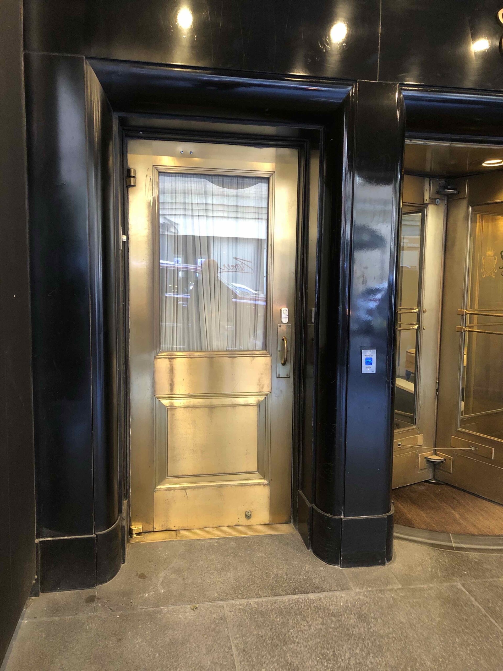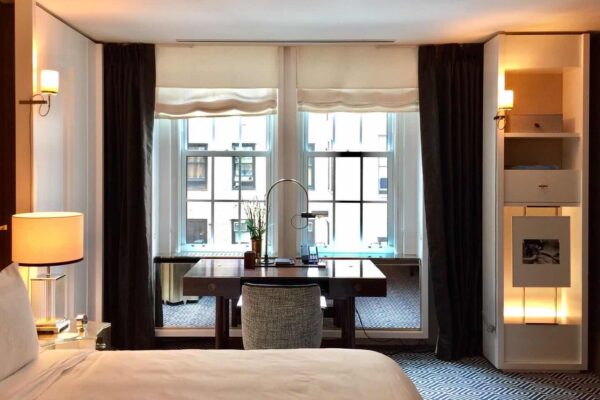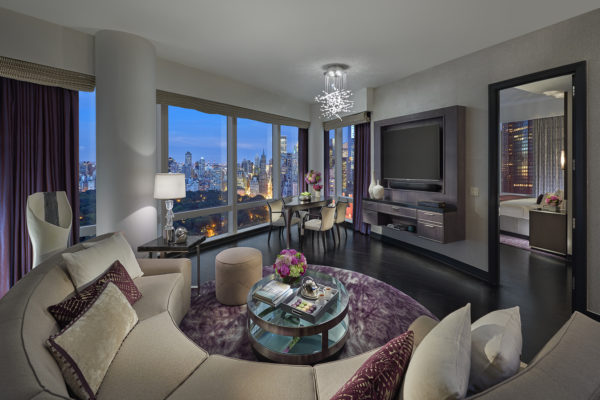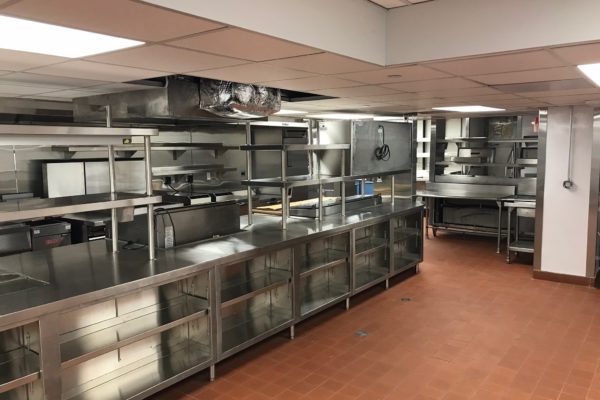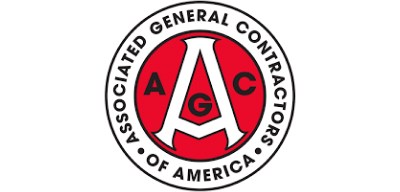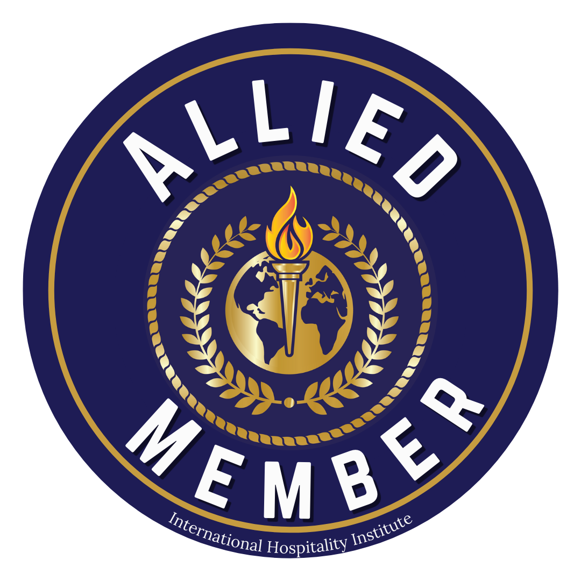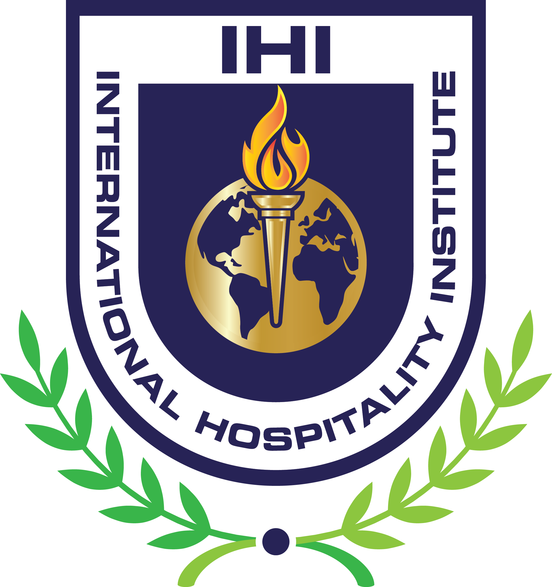Installed new ADA elevator-lift from street to lobby level with new accessible corridor and millwork doors. Added automatic wave-to-open door technology while maintaining the building’s landmark status. Built-out an ADA restroom, including new plumbing, electric, and HVAC from an existing coat closet. Installed millwork reception desk and cabinets for an ADA reception area, and re-lamped and cleaned all lighting. Created white box retail space from existing retail with new sprinkler line, lighting, and paint.
The Carlyle Hotel Renovation – Public Space
PROJECT DESCRIPTION
- Category: Hospitality
- Scope: Lobby, Public Space Renovation
- Location: New York, NY
- Owner/Client: The Carlyle, LLC
- Represented by: Gardiner & Theobald Inc.
- Contract Value: $1 million
- Project Duration: 29 weeks
- Year Completed: 2020
PROJECT DETAILS
- Installation of a new ADA elevator lift to take guests from street level to lobby level with a new accessible corridor and millwork doors
- Structural steel and concrete work were needed at the ADA Lift to meet the engineer’s lift requirements
- Coordination of electrical work @ ADA Lift for (3) call stations
- Constructed a new 11’x4’ millwork door to conceal ADA lift from the lobby and operate simultaneously with lift door
- New FA devices in lobby/retail space
- Added automatic door operators at 76th St. and Madison entry doors to be opened with wave-to-open technology while maintaining the buildings landmark status
- Built out an ADA restroom to include new plumbing, electric, and HVAC from an existing coat closet on the bar/restaurant side of the lobby
- New tile finishes on floor and walls of ADA Restroom
- Installed millwork reception desk and cabinets for an ADA reception area, re-lamped and cleaned all lighting
- Created white box retail space from existing retail to include new sprinkler line, lighting, and paint
- New paint and millwork-detail finishes throughout the main lobby.
