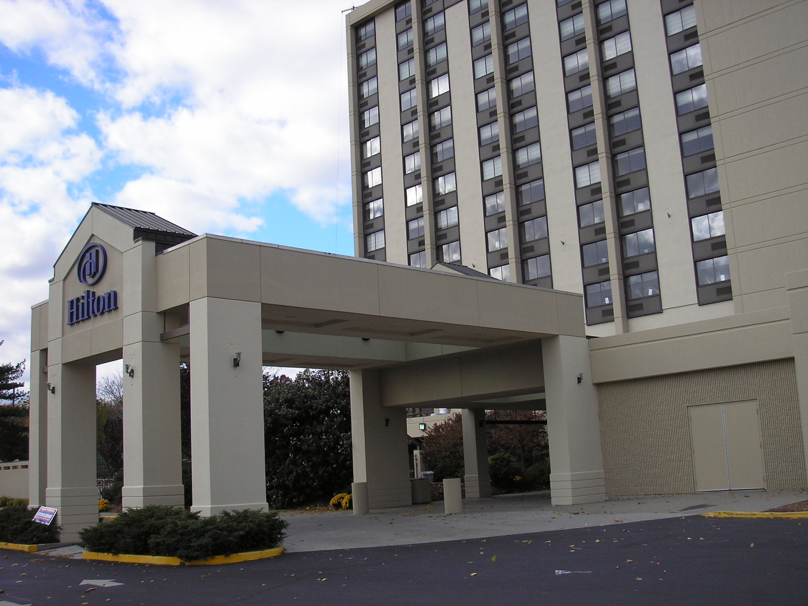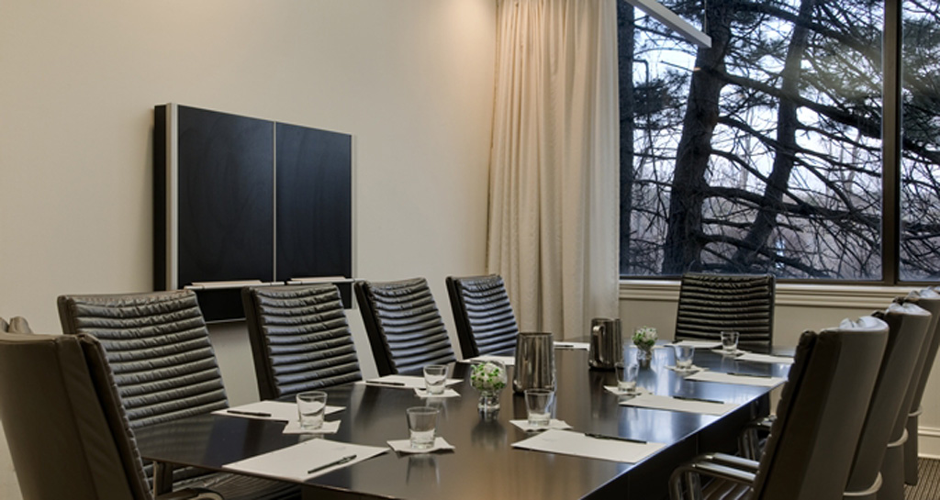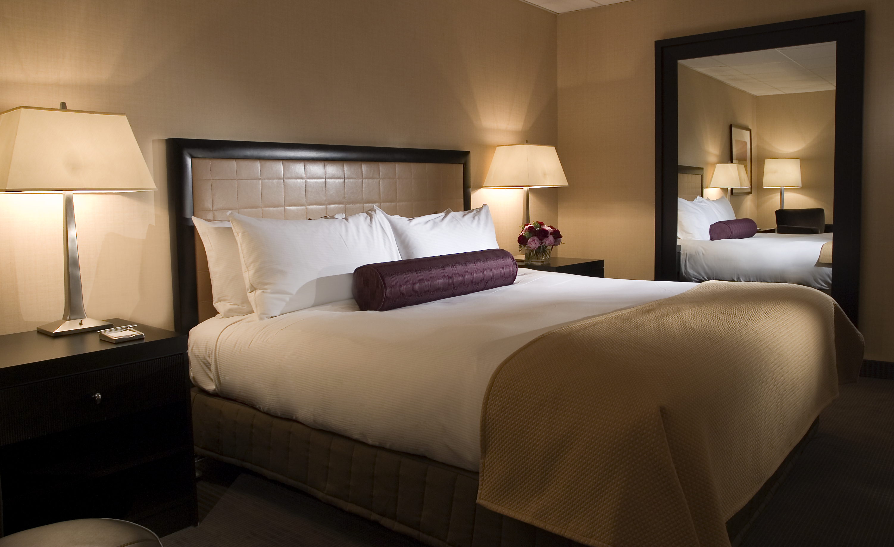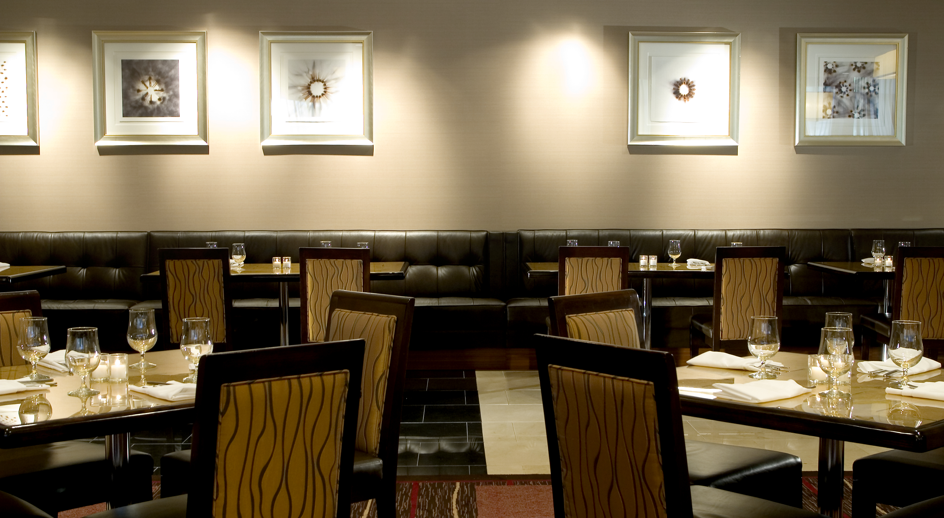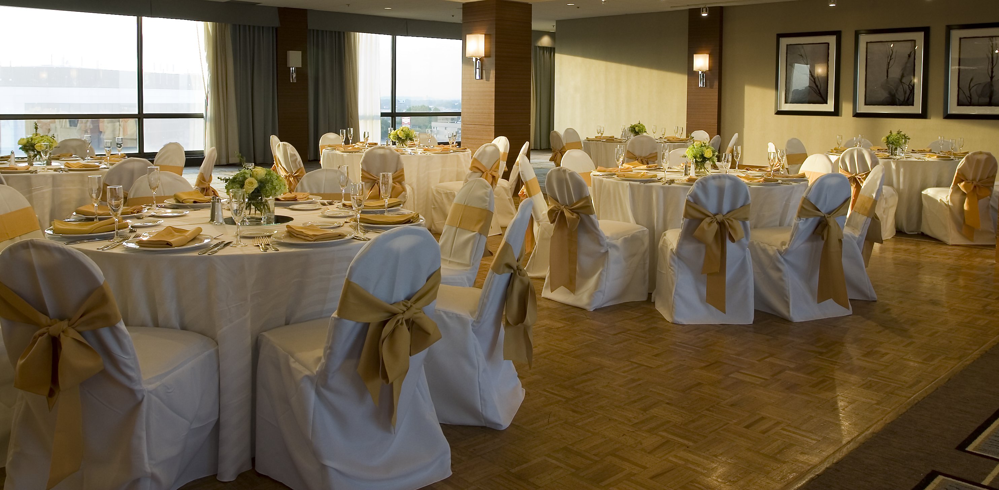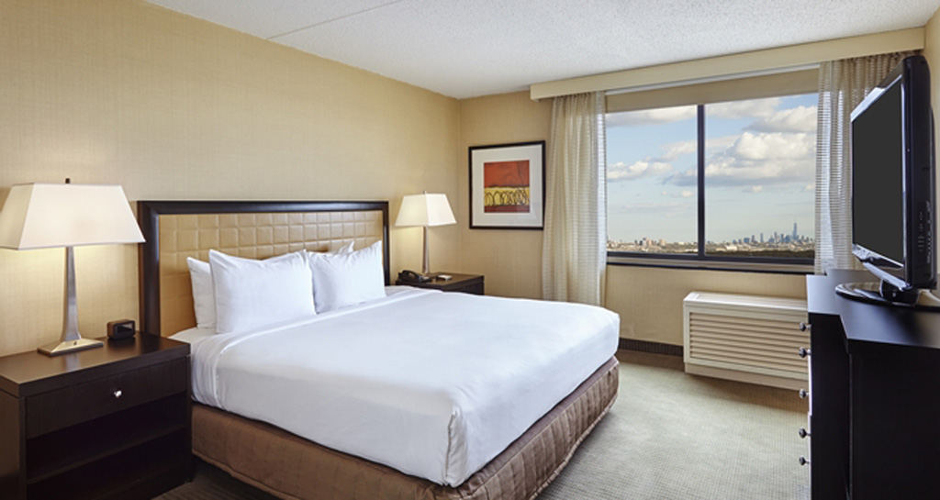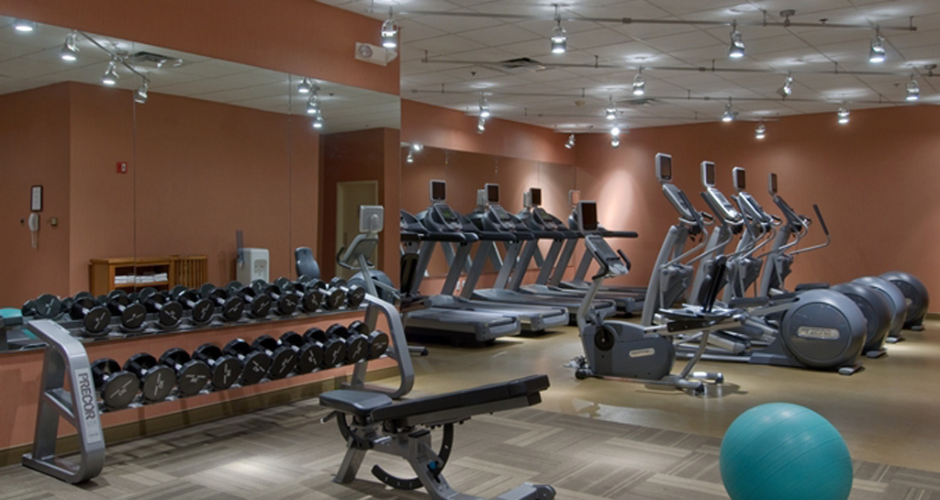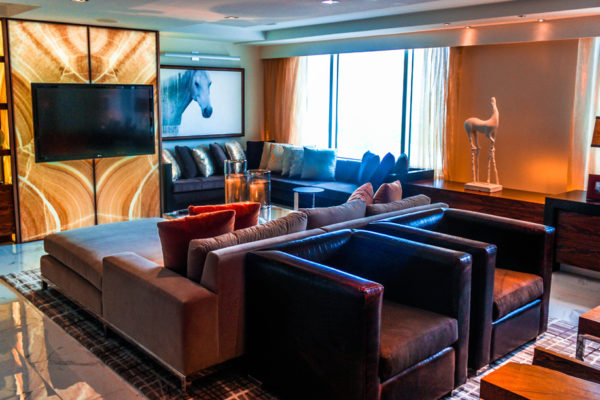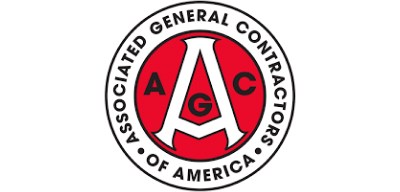Located only a few miles from the Meadowlands Sports and Entertainment Complex with stunning views of the New York City skyline right across the river, the Hilton Hasbrouck Heights Hotel enjoys a remarkably high rate of occupancy as well as a constant flow of meeting and banquet bookings. Proper phasing of guestrooms, meeting spaces, and the restaurant was critical to this project.
Hilton Hasbrouck Heights/Meadowlands
PROJECT DESCRIPTION
- Category: Hospitality
- Location: Hasbrouck, NJ
- Owner/Client: The Blackstone Group
- Architect: Looney & Associates
- Contract Value: $5.5 Million
- Duration: 4 Months
PROJECT DETAILS
- Renovated 340 guestrooms and suites
- Replaced in-wall PTAC units and added remote wall-mounted controls
- Upgraded lighting including a new Lutron dimming system
- Installed carpet, pad, vinyl wallcovering, and paint
- Bathrooms received new tile, granite countertops, and undermount lavatory basins
- Multiple guestrooms were converted to ADA-accessible rooms
- Corridors and elevator lobbies received all new floor, wall, and ceiling finishes
- Existing elevator cabs were refinished with millwork
PROJECT DESCRIPTION
- Category: Hospitality
- Location: Hasbrouck, NJ
- Owner/Client: The Blackstone Group
- Architect: Looney & Associates
- Contract Value: $1.5 Million
- Duration: 2 Months
PROJECT DETAILS
- Renovated ballroom, meeting room, and pre-function area
- A portion of the existing restaurant was converted into two additional meeting rooms
- Installed new stained doors and hardware, featuring architectural glass
- Millwork panel wraps around columns were implemented
- Suspended ceiling systems were replaced with new acoustical ceiling tile
- Architectural lighting enhancements
- New vinyl wallcovering, paint, and carpet
PROJECT DESCRIPTION
- Category: Hospitality
- Location: Hasbrouck, NJ
- Owner/Client: The Blackstone Group
- Architect: Looney & Associates
- Contract Value: $5.5 Million
- Duration: 4 Months
PROJECT DETAILS
- Rough-in work for an enhanced mechanical distribution system
- One-story service stairway added with multiple structural modifications
- Millwork bar and back bar installed with illuminating features
- Installed new dimming system with decorative pendant, recessed, and sconce lighting
- New flooring featured stone, wood, and carpet
- Millwork package installed column panel wrapping, new reception desk, and floor-to-ceiling elevator trim-outs
- Glass panels with stainless steel railings
- Decorative lattice panels
