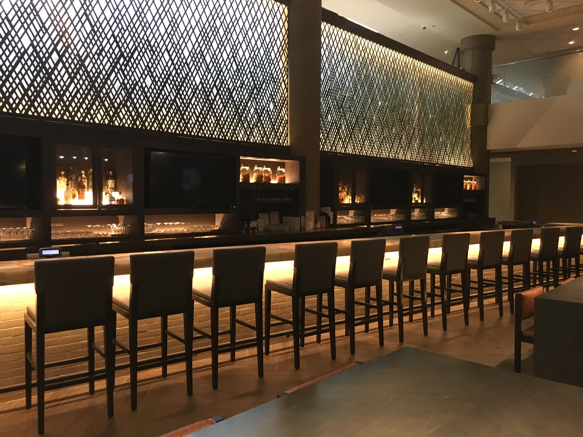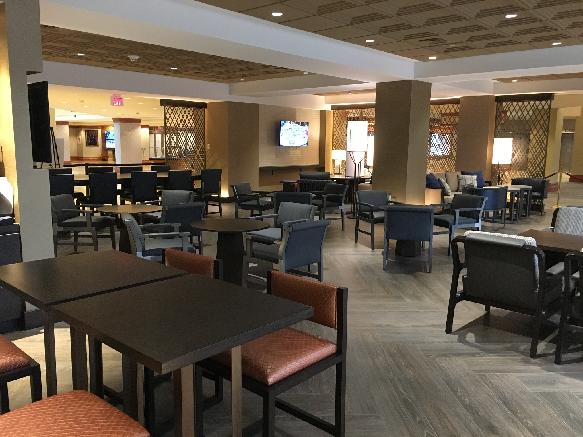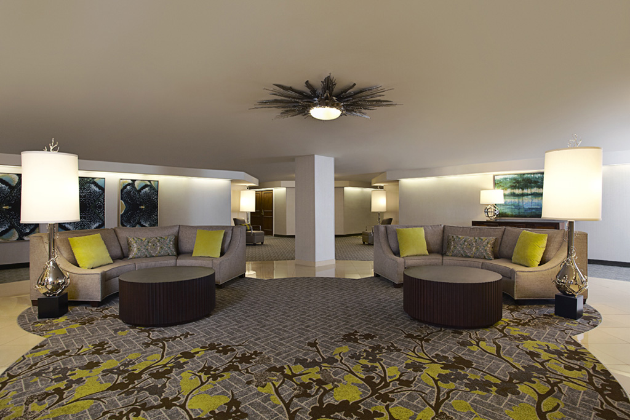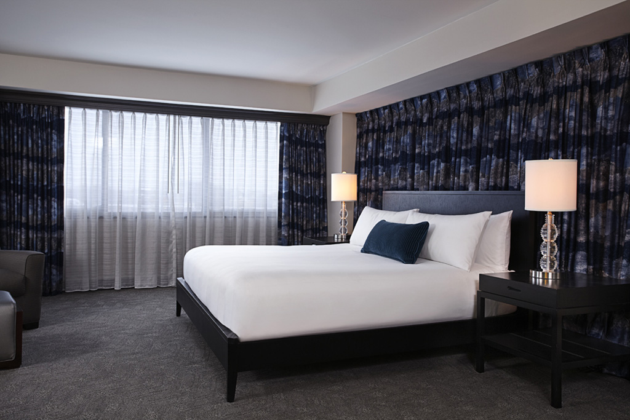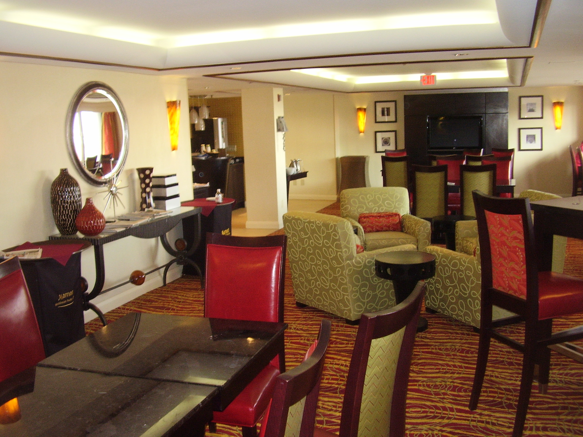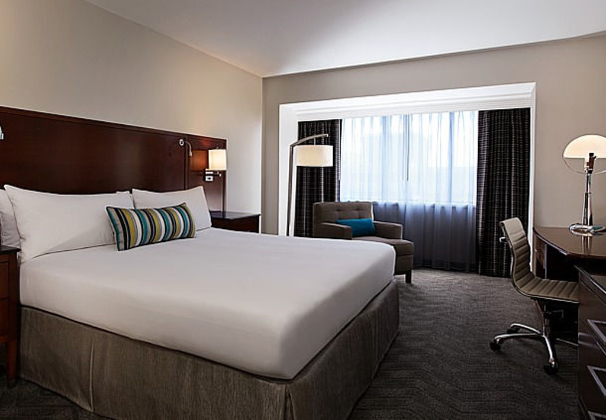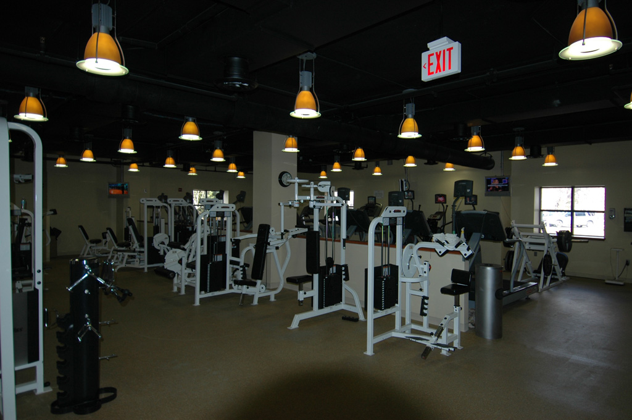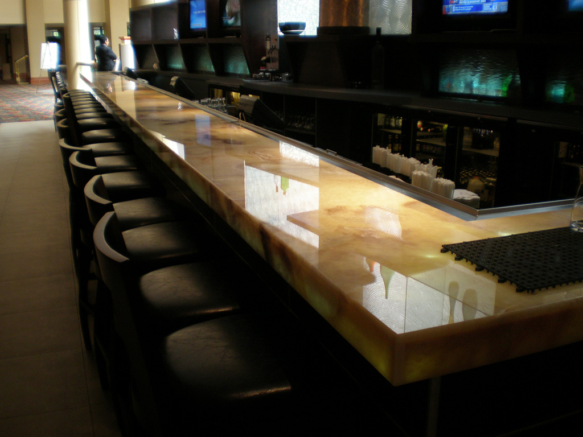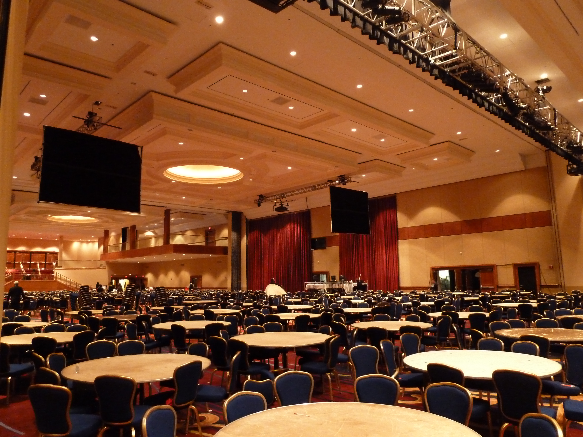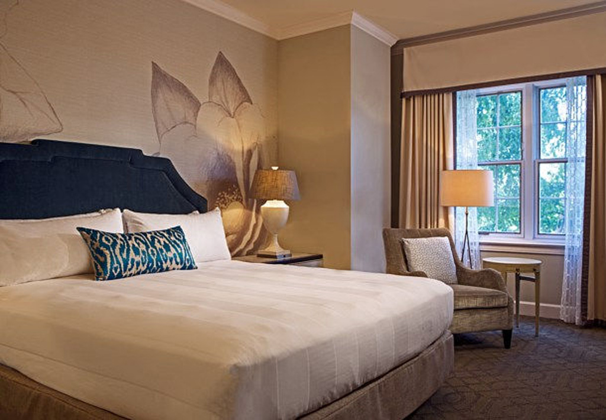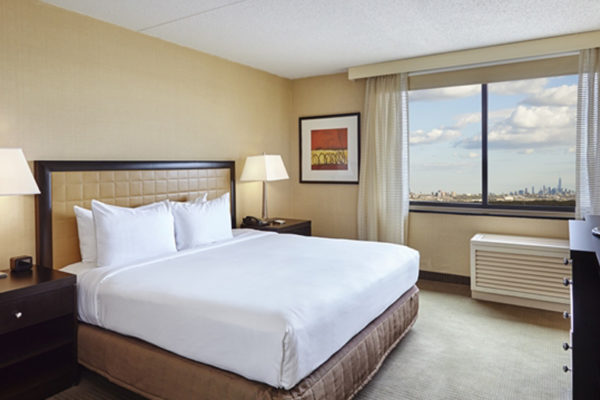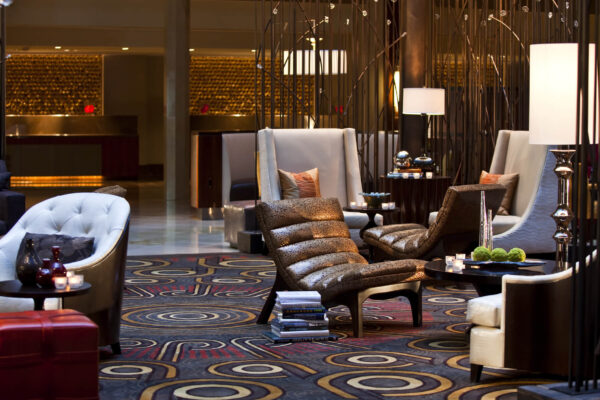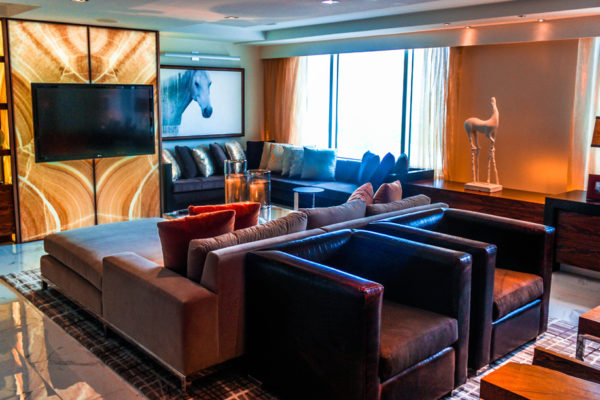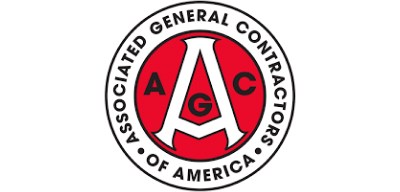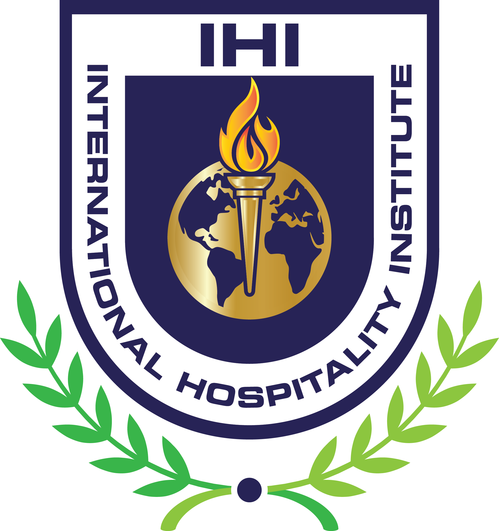HR Construction Group has proudly worked with both the past and present owners, as well as property management teams, to renovate and improve each and every guestroom (1,318+). Additional renovations have included meeting/ballroom space (173,000+ square feet) as well as numerous other public facilities, lounges, restaurants, cafes, back-of-house areas, and administrative areas valued in excess of $40 million.
Marriott Wardman Park
PROJECT DESCRIPTION
- Category: Hospitality
- Location: Washington, DC
- Owner/Client: JBG Smith
- Architect: Leo O Daly
- Contract Value: $1.3 Million
- Duration: 8 Months
PROJECT DETAILS
- Installed new millwork: cabinets, cabinet doors and back bar
- Put in Raydoor sliding doors for private dining room
- Laid floor tile
- Painted walls and installed vinyl wall covering
- Placed ceiling tile
- Upgraded the lighting
- Installed screen panels
- Installed FF&E
PROJECT DESCRIPTION
- Category: Hospitality
- Location: Washington, DC
- Owner/Client: The JBG Companies
- Architect: Marriott International
- Contract Value: $15.4 Million
- Duration: 7 Months
PROJECT DETAILS
- Renovated 918 guestrooms, 71 suites, corridors, and elevator lobbies
- Standard overhaul items such as carpet, vinyl wall covering, and paint
- New porcelain tile at the entry foyer and bathroom
- Replaced all of the existing bright work and finishes in bathrooms
- New recessed lighting and wall sconces, GFI outlets were installed
- Existing ADA-accessible rooms also received new tiled roll-in showers
- The foyer and coffee niche lighting were replaced in every room
- Suites additionally received new Lutron dimming systems
- Flooring finishes in the corridors and elevator lobbies updated along with all of the lighting in these areas
- A 4-month soft goods renovation followed in 2015
PROJECT DESCRIPTION
- Category: Hospitality
- Location: Washington, DC
- Owner/Client: The JBG Companies
- Architect: ACG Architects
- Contract Value: $7.6 Million
- Duration: 3 Months
PROJECT DETAILS
- Renovation of 200 guestrooms, 18 suites, and corridors
- Featured the addition of new carpet, vinyl wall covering, paint, and porcelain foyers throughout
- Bathrooms received new wood vanities with granite tops
- Recessed lighting, wall sconces, and GFI outlets installed in bathrooms
- Foyer and coffee niche lighting was updated with a new Lutron dimming system
- New 4-pipe system for the fan coil units on the 8th floor
- Installed two new stairway pressurization systems
- Corridors and elevator lobbies received new flooring, wall finishes, and lighting
- Installation of exterior windows systems throughout guestrooms and suites
PROJECT DESCRIPTION
- Category: Hospitality
- Location: Washington, DC
- Owner/Client: The JBG Companies
- Architect: ACG Architects
- Contract Value: $1.3 Million
- Duration: 5 Months
PROJECT DETAILS
- Converted existing meeting rooms to a 3,500 square-foot fitness center
- Millwork package inclusive of reception desk and display cabinet was added in reception area
- Installed paint, vinyl wallcovering, carpet, marble and porcelain tile, as well as high-impact rubber flooring
- New Locker Rooms inclusive of all finishes and systems
- Entire new MEP systems throughout locker rooms and fitness center
PROJECT DESCRIPTION
- Category: Hospitality
- Location: Washington, DC
- Owner/Client: The JBG Companies
- Architect: BBG-BBGM Architects and Interiors
- Contract Value: $1.5 Million
- Duration: 2 Months
PROJECT DETAILS
- Renovation of existing 15,000 square-foot main lobby and adjacent lounge
- Painted the entire 50-foot dome ceiling including all trim from floor level up to the oculus
- Installed a series of fabricated millwork wall panels throughout the lobby
- Installed power and low-voltage cabling into new millwork
- Installed new lighting package in lobby
- Provided new infrastructure, foundation, millwork panels, and base for a seasonal centerpiece
- Lobby lounge received a new bar inclusive of transparent onyx top and LED lighting
- Private and social communal tables were added throughout the lounge, as well as base tables and a banquette seating area
- Lutron dimming system was added, in addition to recessed lighting along back bar shelving and wine rack
PROJECT DESCRIPTION
- Category: Hospitality
- Location: Washington, DC
- Owner/Client: The JBG Companies
- Architect: BBG-BBGM Architects & Interiors
- Contract Value: $2.5 Million
- Duration: 5 Months
PROJECT DETAILS
- Created a new 10,200 square-foot signature restaurant
- Gutted existing restaurant to bare slabs and columns
- New MEP systems throughout
- Upscale buffet line, display kitchen, and installation of new bar
- Fabricated and installed an interactive chef and communal table
- Drywall ceilings and partitions were installed throughout the new space
- New interior space dividers were achieved with a mix of millwork, glass, and decorative acrylic panels
- Millwork package was installed which featured multiple wine cabinets, wall paneling, an entry barn-style door, and maple wood base
- Flooring finishes included a mix of quarry stone tile and wood floor
- The restaurant was completed with a new Lutron dimming lighting package
PROJECT DESCRIPTION
- Category: Hospitality
- Location: Washington, DC
- Owner/Client: The JBG Companies
- Architect: ACG Architects
- Contract Value: $3.3 Million
- Duration: 2 Months
PROJECT DETAILS
- Renovation of 200 guestrooms, 32 suites, and corridors
- Originally constructed in 1928 as an apartment building and converted to hotel in 1950’s
- Added to the National Register of Historic Places in 1984, it was home to many Washington dignitaries including several U.S. Presidents
- New finishes and fixtures selected with respect for of the original Georgian-style architecture
- Bathrooms included new porcelain tile on the floor and in the tub, new vanity top, and shower diverter valves
- Installed recessed lighting, wall sconces, and GFI outlets
- Suites received new Lutron dimming system and pendant lights
- Installed four smoke evacuation shafts and two stairway pressurization systems
PROJECT DESCRIPTION
- Category: Hospitality
- Location: Washington, DC
- Owner/Client: The JBG Companies
- Architect: ACG Architects
- Contract Value: $1.2 Million
PROJECT DETAILS
- New undergroundlLoading dock with overhead door and upper-level pool deck seating
- Swimming pool with brick paver surround
- Architectural pergola
- Steel handrails and fence with acrylic infill panels
- Landscaping
- New men’s and women’s restrooms
